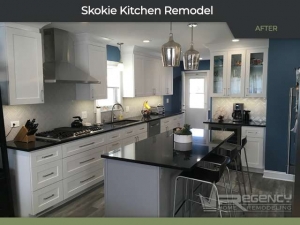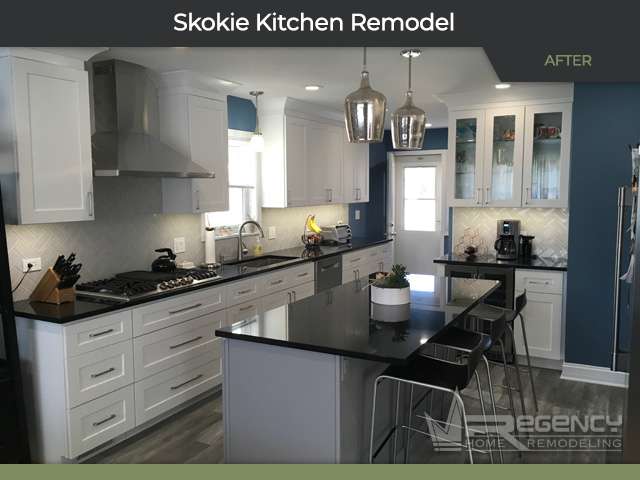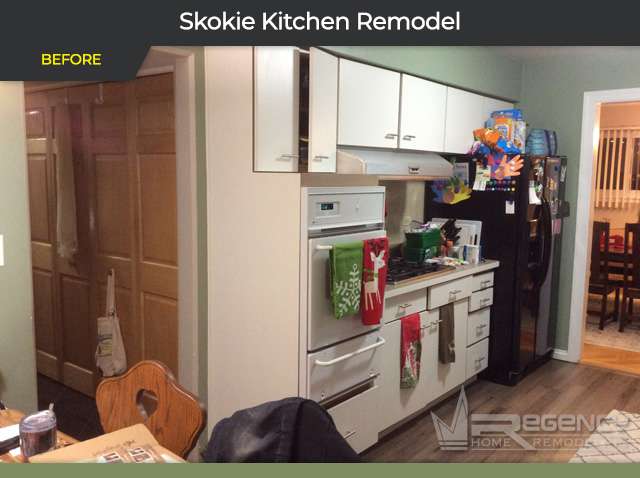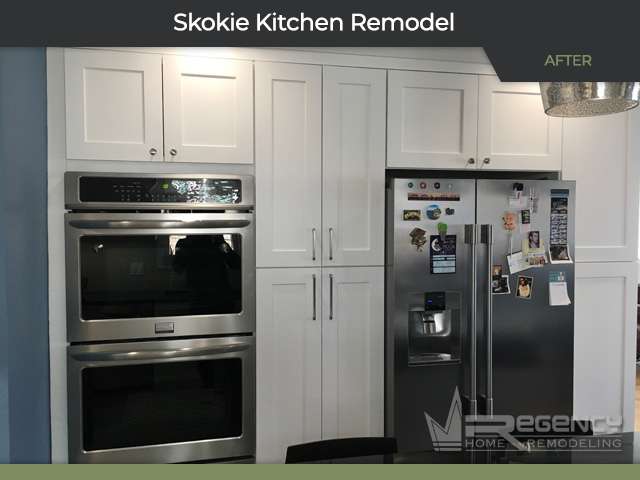Kitchen Remodel
8105 Kilbourn Ave, Skokie IL
Get Your Exact Price
The Subject Property

Skokie Kitchen Remodel
As this family learned with their Skokie kitchen remodel, a wall might come down to make more room, but sometimes a wall can also go up to create a nice organizational space. Regency Home Remodeling stepped up to make this old-fashioned kitchen spring into the future with innovative structure and clever design.
A major part of the remodel was removing a wall section between the family room and the kitchen, opening up the space for the white shaker main cabinets and a trendy center island in a contrasting gray. A new, narrow wall provided additional counter and cabinet space, while served to create a separate mud room with matching white cabinets and boot bench. Strong contrast was provided by Daltile, with stunning G771 Absolute Black granite for the countertops and a herringbone-pattern backsplash of 3 x 6 Retrospace tile in Mercury Gray. Studio 41 stepped up the practical beauty with a Kohler double bowl sink and Grohe faucet and soap dispenser.
ABT supplied the stainless-steel appliances, including a Panasonic microwave strategically placed in the island, and a Silhouette wine beverage center. Add a Bosch pocket handle dishwasher, Best range hood, Frigidaire built-in cooktop and double oven, and you have a kitchen ready for family and friends. Why not give Regency a call? Their no-obligation consultation can help you see how they can give you the kitchen of your dreams.
Need a Kitchen Remodel?
If you want to remodel your kitchen in Skokie , and want to know how these homeowners saved on their finishes with our Factory-direct program, then contact us at 1 (773) 930-4465.
More Kitchen Remodels

The post Skokie Kitchen Remodel appeared first on Regency Home Remodeling.
source https://regencyhomeremodeling.com/kitchens/8105-kilbourn-ave-skokie-il-60076/
















No comments:
Post a Comment